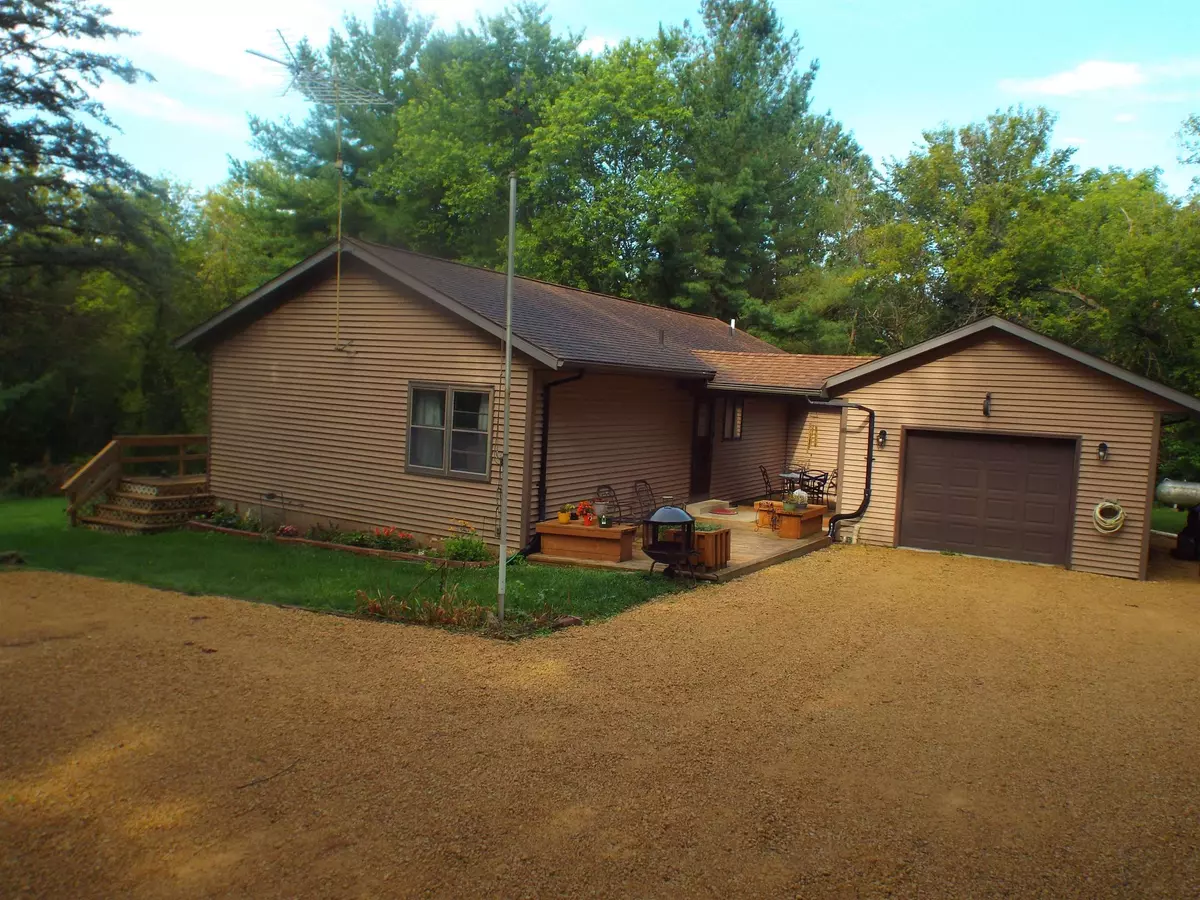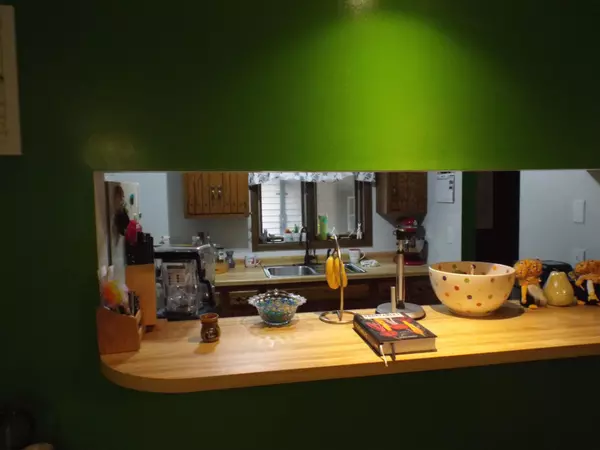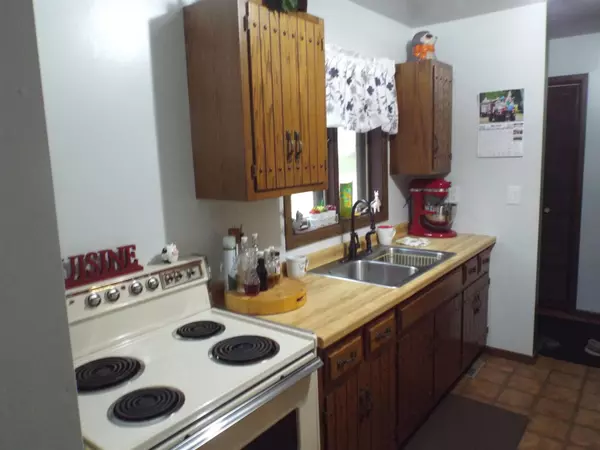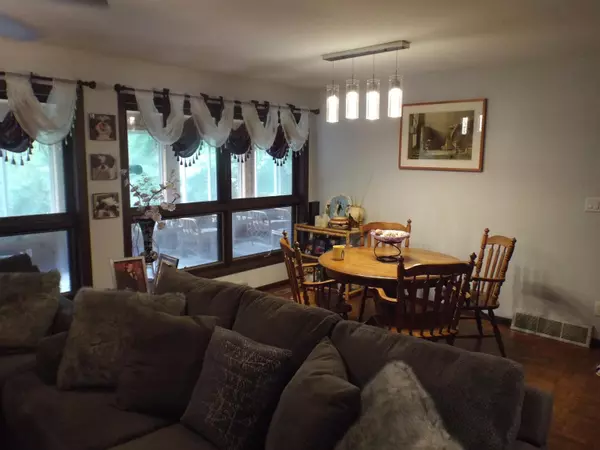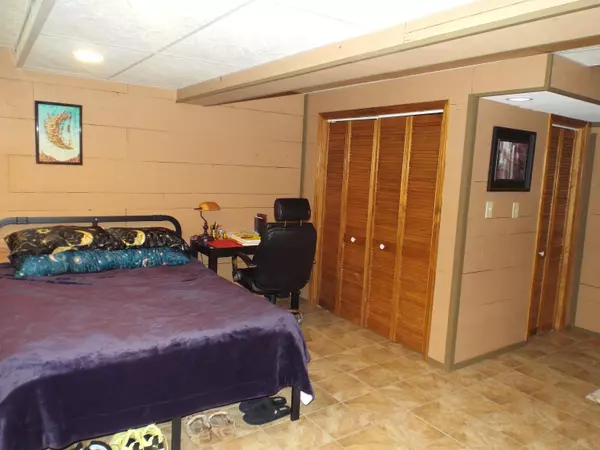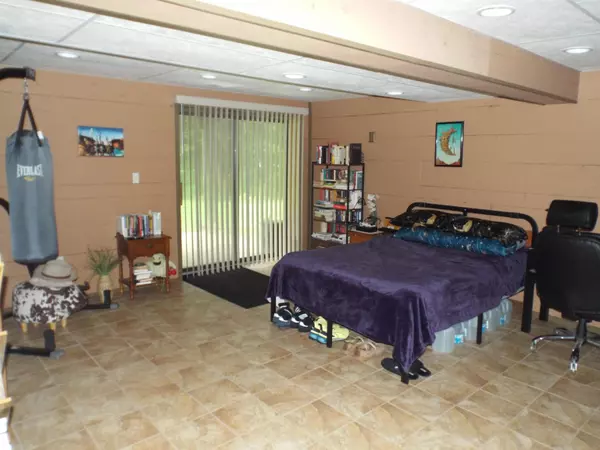
3 Beds
2.5 Baths
2,104 SqFt
3 Beds
2.5 Baths
2,104 SqFt
Key Details
Property Type Single Family Home
Sub Type House
Listing Status Active
Purchase Type For Sale
Square Footage 2,104 sqft
Price per Sqft $114
Subdivision Il
MLS Listing ID 202404849
Style Ranch
Bedrooms 3
Full Baths 2
Half Baths 1
HOA Fees $2,620/ann
Annual Tax Amount $3,548
Tax Year 2023
Lot Size 0.460 Acres
Property Description
Location
State IL
County Jo Daviess County
Area Apple Canyon La
Rooms
Family Room Yes
Basement Full
Primary Bedroom Level Main
Dining Room No
Interior
Interior Features Window Treatments
Hot Water Electric
Heating Forced Air, Baseboard, Electric, Propane
Cooling Central Air
Exterior
Exterior Feature Vinyl
Garage Detached, Gravel
Garage Spaces 1.0
Roof Type Shingle
Building
Sewer Septic
Water Other
Schools
Elementary Schools Scales Mound
Middle Schools Scales Mound
High Schools Scales Mound
School District Scales Mound
Others
Ownership Fee Simple

"My job is to find and attract mastery-based agents to the office, protect the culture, and make sure everyone is happy! "

