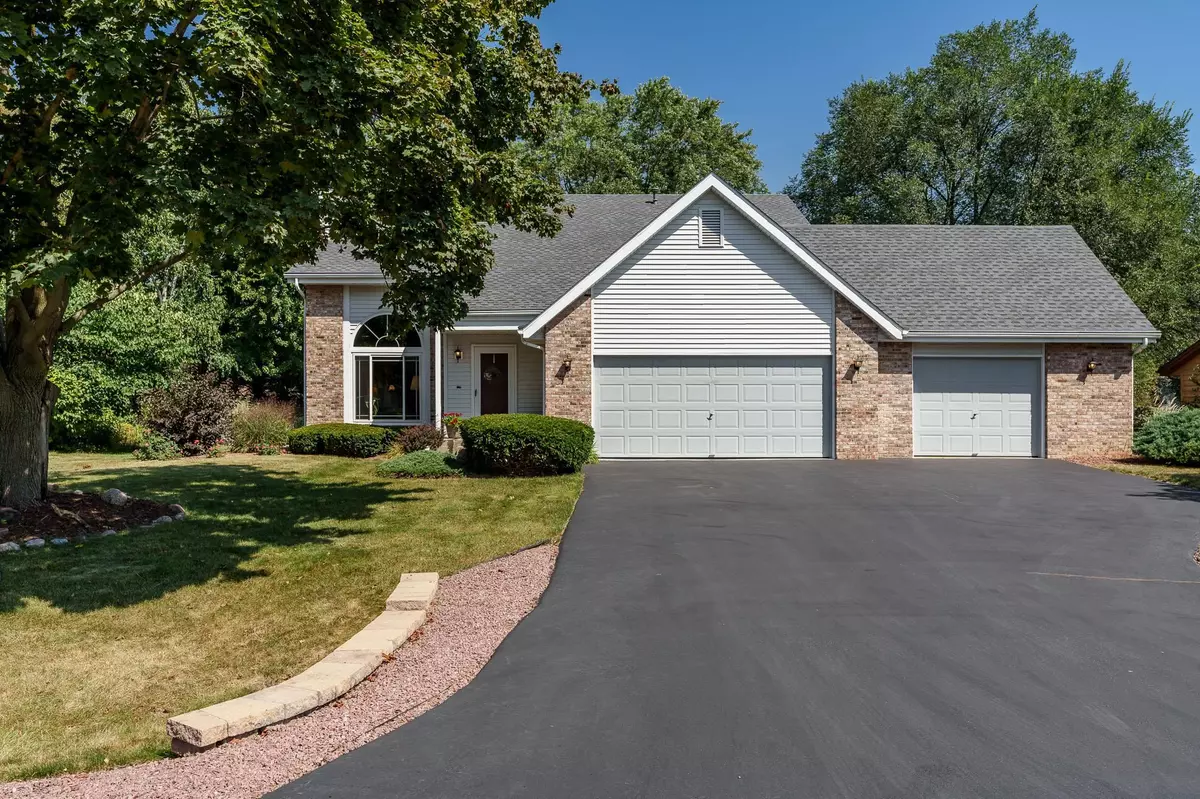
3 Beds
2.5 Baths
2,212 SqFt
3 Beds
2.5 Baths
2,212 SqFt
Key Details
Property Type Single Family Home
Sub Type House
Listing Status Pending
Purchase Type For Sale
Square Footage 2,212 sqft
Price per Sqft $146
Subdivision Il
MLS Listing ID 202404768
Style 2 Story
Bedrooms 3
Full Baths 2
Half Baths 1
Annual Tax Amount $6,716
Tax Year 2023
Lot Size 0.300 Acres
Property Description
Location
State IL
County Winnebago County
Area 34
Rooms
Basement Full
Primary Bedroom Level Main
Dining Room Yes
Interior
Interior Features Ceiling Fans/Remotes, Ceiling-Vaults/Cathedral, Ceiling-Wood Decorative, Radon Mitigation Active, Walk-In Closet
Hot Water Gas
Heating Forced Air
Cooling Central Air
Fireplaces Number 1
Fireplaces Type Gas
Exterior
Exterior Feature Brick/Stone, Vinyl
Garage Attached
Garage Spaces 3.0
Roof Type Shingle
Building
Sewer City/Community
Water City/Community
Schools
Elementary Schools Rockton Grade School
Middle Schools Rockton
High Schools Hononegah High
School District Rockton 140
Others
Ownership Fee Simple

"My job is to find and attract mastery-based agents to the office, protect the culture, and make sure everyone is happy! "






