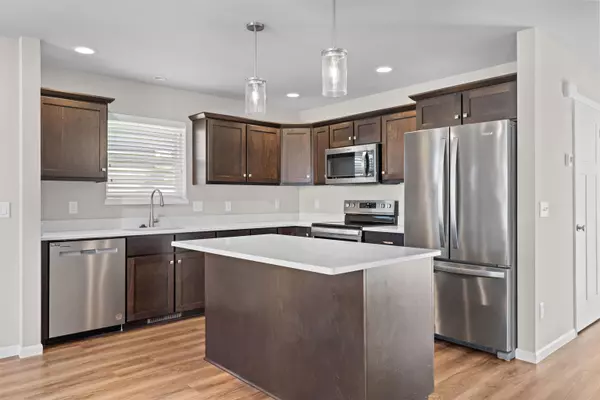
3 Beds
2.5 Baths
1,628 SqFt
3 Beds
2.5 Baths
1,628 SqFt
Key Details
Property Type Single Family Home
Sub Type 2 story
Listing Status Active
Purchase Type For Sale
Square Footage 1,628 sqft
Price per Sqft $273
Subdivision Acacia Ridge
MLS Listing ID 1984396
Style Prairie/Craftsman
Bedrooms 3
Full Baths 2
Half Baths 1
HOA Fees $223/ann
Year Built 2021
Annual Tax Amount $7,401
Tax Year 2023
Lot Size 3,920 Sqft
Acres 0.09
Property Description
Location
State WI
County Dane
Area Madison - C W05
Zoning Res
Direction Take Beltine to Mineral Point Rd. west, turn left on South Point Rd, turn left on Watts Rd, turn left on Feather Sound Dr and right on Highland Gate
Rooms
Basement Full, Sump pump, Stubbed for Bathroom, Radon Mitigation System
Kitchen Breakfast bar, Kitchen Island, Range/Oven, Refrigerator, Dishwasher, Microwave, Disposal
Interior
Interior Features Wood or sim. wood floor, Walk-in closet(s), Air cleaner, Cable available, At Least 1 tub
Heating Forced air, Central air
Cooling Forced air, Central air
Inclusions Refrigerator, Range/Oven, Microwave, Dishwasher, Disposal, Washer/Dryer, All Window Coverings/Blinds
Laundry M
Exterior
Exterior Feature Patio
Garage 2 car, Attached, Alley entrance
Garage Spaces 2.0
Building
Lot Description Sidewalk
Water Municipal water, Municipal sewer
Structure Type Vinyl
Schools
Elementary Schools Olson
Middle Schools Toki
High Schools Memorial
School District Madison
Others
SqFt Source Seller
Energy Description Natural gas
Pets Description In an association (HOA)

Copyright 2024 South Central Wisconsin MLS Corporation. All rights reserved

"My job is to find and attract mastery-based agents to the office, protect the culture, and make sure everyone is happy! "






