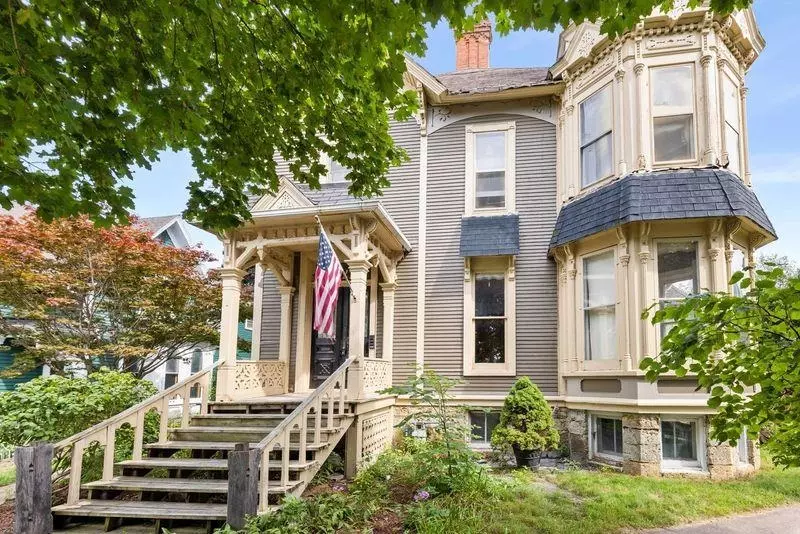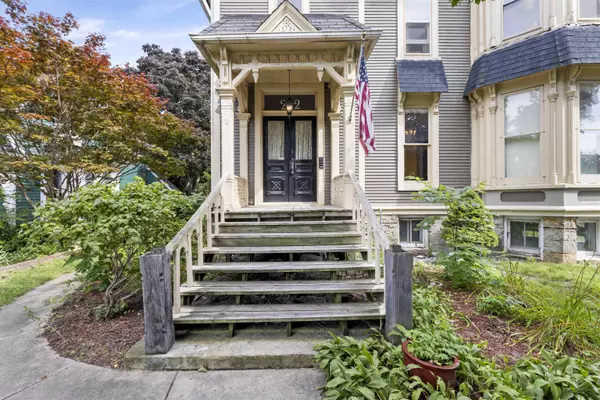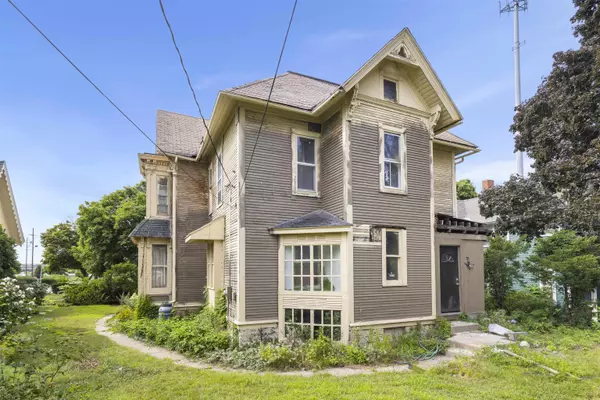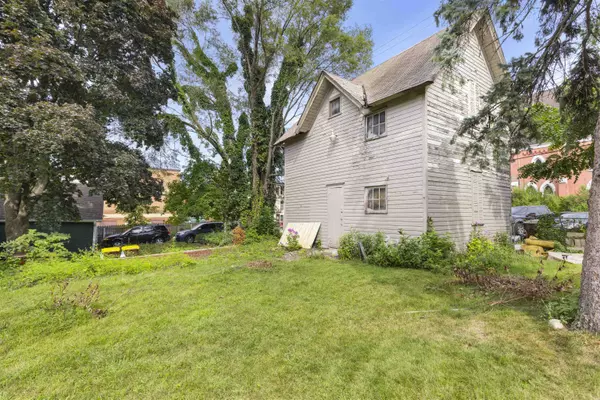
4 Beds
4 Baths
3,478 SqFt
4 Beds
4 Baths
3,478 SqFt
OPEN HOUSE
Sat Nov 23, 2:00pm - 4:00pm
Key Details
Property Type Single Family Home
Sub Type House
Listing Status Active
Purchase Type For Sale
Square Footage 3,478 sqft
Price per Sqft $51
Subdivision Il
MLS Listing ID 202404627
Style 2 Story
Bedrooms 4
Full Baths 4
Annual Tax Amount $4,654
Tax Year 2023
Lot Size 10,454 Sqft
Property Description
Location
State IL
County Winnebago County
Area 71
Rooms
Family Room Yes
Basement Full
Primary Bedroom Level Upper
Dining Room Yes
Interior
Interior Features Walk-In Closet
Hot Water Gas
Heating Forced Air
Cooling Window Unit
Fireplaces Number 3
Fireplaces Type Wood
Exterior
Exterior Feature Wood
Garage Detached
Garage Spaces 2.0
Roof Type Shingle
Building
Sewer City/Community
Water City/Community
Schools
Elementary Schools Kishwaukee Elementary
Middle Schools District 205-Rfd
High Schools Fresh View At Page Park
School District Rockford 205
Others
Ownership Fee Simple

"My job is to find and attract mastery-based agents to the office, protect the culture, and make sure everyone is happy! "






