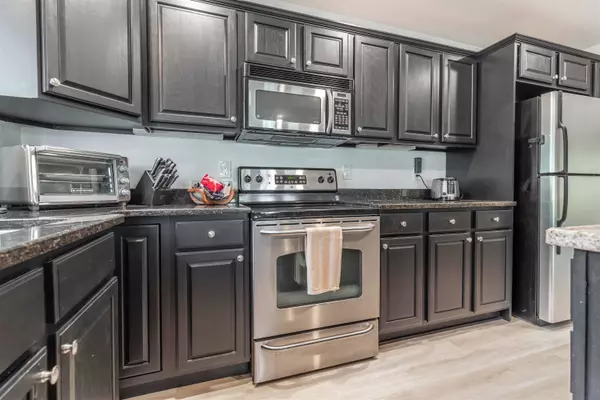
3 Beds
2 Baths
1,689 SqFt
3 Beds
2 Baths
1,689 SqFt
Key Details
Property Type Condo
Sub Type Ranch-1 Story
Listing Status Pending
Purchase Type For Sale
Square Footage 1,689 sqft
Price per Sqft $162
MLS Listing ID 1976658
Style Ranch-1 Story
Bedrooms 3
Full Baths 2
Condo Fees $600
Year Built 2006
Annual Tax Amount $2,160
Tax Year 2023
Property Description
Location
State WI
County Adams
Area Strongs Prairie - T
Zoning Res
Direction Hwy 13 N to Cty J left to Cty Z, right to Dakota Ave, left to Northern Bay.
Rooms
Main Level Bedrooms 1
Kitchen Pantry, Kitchen Island, Range/Oven, Refrigerator, Dishwasher, Microwave
Interior
Interior Features Wood or sim. wood floors, Walk-in closet(s), Washer, Dryer, At Least 1 tub, Internet - Fixed wireless, Smart thermostat
Heating Forced air, Heat pump, Central air
Cooling Forced air, Heat pump, Central air
Fireplaces Number Gas, 1 fireplace
Inclusions All appliances, window coverings, furniture, furnishing, kitchenware, TV's, bedding and linens, most decorations.
Exterior
Exterior Feature Private Entry, Patio
Garage 1 car Garage, Attached
Amenities Available Clubhouse, Tennis court, Common Green Space, Exercise room, Whirlpool, Playground equipment, Elevator, Outdoor Pool, Fire Sprinkler System
Waterfront Description Waterview-No frontage,Lake,Water ski lake
Building
Water Municipal sewer, Joint well
Structure Type Wood
Schools
Elementary Schools Adams-Friendship
Middle Schools Adams-Friendship
High Schools Adams-Friendship
School District Adams-Friendship
Others
SqFt Source Blue Print
Energy Description Electric
Pets Description Cats OK, Dogs OK, Pets-Number Limit, Breed Restrictions

Copyright 2024 South Central Wisconsin MLS Corporation. All rights reserved

"My job is to find and attract mastery-based agents to the office, protect the culture, and make sure everyone is happy! "






