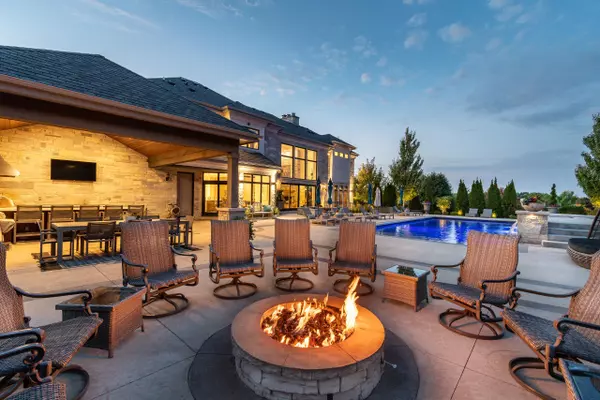7 Beds
7.5 Baths
11,292 SqFt
7 Beds
7.5 Baths
11,292 SqFt
Key Details
Property Type Single Family Home
Sub Type 2 story
Listing Status Active
Purchase Type For Sale
Square Footage 11,292 sqft
Price per Sqft $398
Subdivision Blackhawk
MLS Listing ID 1974648
Style Contemporary,Other
Bedrooms 7
Full Baths 7
Half Baths 2
HOA Fees $150/ann
Year Built 2017
Annual Tax Amount $33,977
Tax Year 2024
Lot Size 1.400 Acres
Acres 1.4
Property Sub-Type 2 story
Property Description
Location
State WI
County Dane
Area Madison - C W05
Zoning RES
Direction From Beltline, W on Old Sauk, R on Bear Claw Way, L on Winding Way, L on Trappers Tr
Rooms
Other Rooms Den/Office , Rec Room
Basement Full, Partially finished, Sump pump, 8'+ Ceiling, Poured concrete foundatn
Bedroom 2 12x13
Bedroom 3 12x13
Bedroom 4 13x18
Bedroom 5 15x13
Kitchen Pantry, Kitchen Island, Range/Oven, Refrigerator, Dishwasher, Microwave, Disposal
Interior
Interior Features Wood or sim. wood floor, Walk-in closet(s), Great room, Vaulted ceiling, Washer, Dryer, Water softener inc, Security system, Central vac, Wet bar, Cable available, At Least 1 tub, Steam Shower, Hot tub, Smart doorbell, Smart thermostat, Smart garage door opener, Smart security cameras, Other smart features
Heating Forced air, Central air, In Floor Radiant Heat, Zoned Heating, Multiple Heating Units
Cooling Forced air, Central air, In Floor Radiant Heat, Zoned Heating, Multiple Heating Units
Fireplaces Number Wood, Gas, 2 fireplaces
Inclusions fridges + fridge drawers, ice maker, ovens/range, microwaves, dishwashers, theater equipment, A/V, Control4 & security equipment, window coverings, basement shelving, garage shelving/cabinets, grill & outdoor appliances, pool & hot tub components - cont'd in b2b remarks....
Laundry M
Exterior
Exterior Feature Patio, Fenced Yard, Pool - in ground, Sprinkler system
Parking Features Attached, Heated, Opener, Access to Basement, 4+ car, Garage stall > 26 ft deep
Garage Spaces 5.0
Building
Water Municipal water, Municipal sewer
Structure Type Stucco,Stone
Schools
Elementary Schools Pope Farm
Middle Schools Kromrey
High Schools Middleton
School District Middleton-Cross Plains
Others
SqFt Source Blue Print
Energy Description Natural gas
Virtual Tour https://my.matterport.com/show/?m=zkryfcE8bvy&mls=1

Copyright 2025 South Central Wisconsin MLS Corporation. All rights reserved
"My job is to find and attract mastery-based agents to the office, protect the culture, and make sure everyone is happy! "






