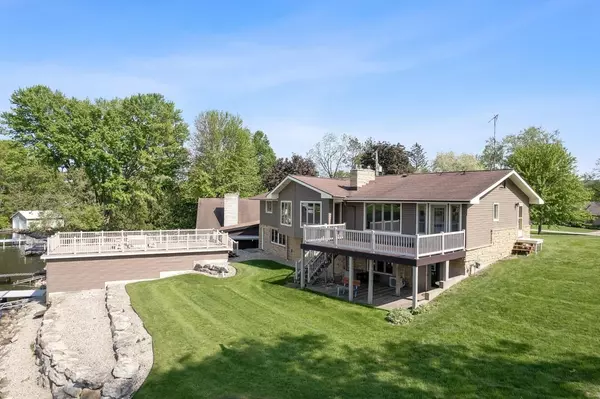
4 Beds
3.5 Baths
2,878 SqFt
4 Beds
3.5 Baths
2,878 SqFt
Key Details
Property Type Single Family Home
Sub Type 1 story
Listing Status Active
Purchase Type For Sale
Square Footage 2,878 sqft
Price per Sqft $345
Subdivision Grubers Grove
MLS Listing ID 1972267
Style Ranch
Bedrooms 4
Full Baths 3
Half Baths 1
Year Built 1966
Annual Tax Amount $10,272
Tax Year 2023
Lot Size 0.500 Acres
Acres 0.5
Property Description
Location
State WI
County Sauk
Area Sumpter - T
Zoning Res
Direction From Prairie du Sac: Hwy 78 towards Merrimac to Right on Grubers Grove Rd
Rooms
Other Rooms Rec Room , Second Kitchen
Basement Full, Full Size Windows/Exposed, Walkout to yard, Finished, Poured concrete foundatn
Main Level Bedrooms 1
Kitchen Pantry, Range/Oven, Refrigerator, Dishwasher, Microwave, Disposal
Interior
Interior Features Wood or sim. wood floor, Washer, Dryer, Water softener inc, Cable available, At Least 1 tub, Internet - Cable, Smart thermostat
Heating Forced air, Radiant, Central air, Zoned Heating, Multiple Heating Units, Wall AC
Cooling Forced air, Radiant, Central air, Zoned Heating, Multiple Heating Units, Wall AC
Fireplaces Number Gas, 2 fireplaces
Inclusions Refrigerator, Range/Oven, Dishwasher, Microwave, Disposal, Water Softener, Washer, Dryer, TV Mount, All Window Blinds &/or Rods, Garage Door Opener(s), Garage Heater, LL Fridge, Ice Maker, Oven, 2 Piers, Rail System for Boathouse, Mini Split in LL
Laundry M
Exterior
Exterior Feature Deck
Parking Features 2 car, Attached, Under, Heated, Opener, Garage stall > 26 ft deep
Garage Spaces 2.0
Waterfront Description Has actual water frontage,Lake,Dock/Pier,Water ski lake,Boat house,Boat Ramp/Lift
Building
Lot Description Cul-de-sac
Water Well, Non-Municipal/Prvt dispos
Structure Type Vinyl,Stone
Schools
Elementary Schools Call School District
Middle Schools Sauk Prairie
High Schools Sauk Prairie
School District Sauk Prairie
Others
SqFt Source Assessor
Energy Description Natural gas

Copyright 2024 South Central Wisconsin MLS Corporation. All rights reserved

"My job is to find and attract mastery-based agents to the office, protect the culture, and make sure everyone is happy! "






