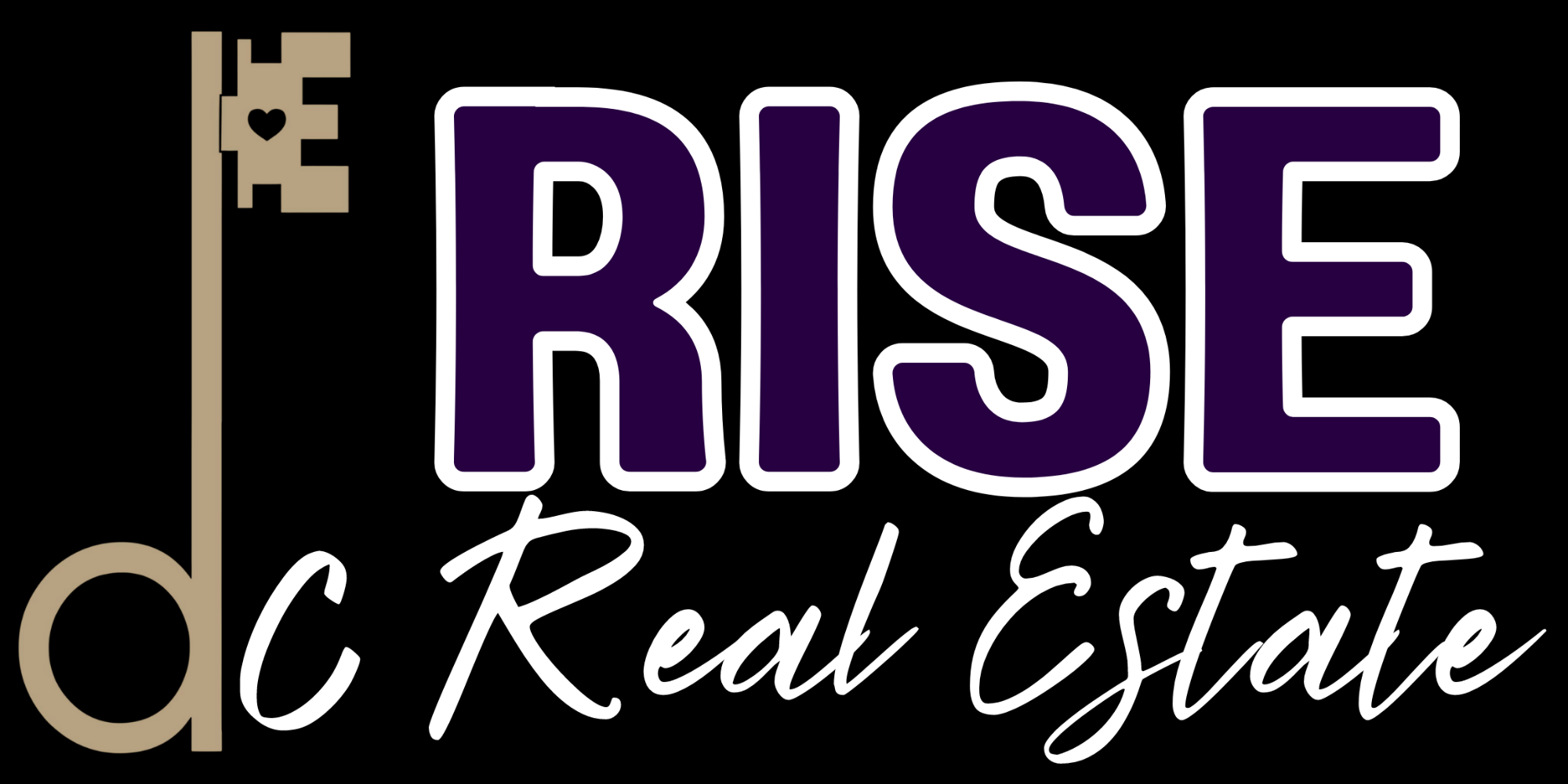

66 Berdella Court Active Save Request In-Person Tour Request Virtual Tour
Cross Plains,WI 53528
Key Details
Property Type Condo
Sub Type Ranch-1 Story,Shared Wall/Half duplex,55 and over
Listing Status Active
Purchase Type For Sale
Square Footage 1,519 sqft
Price per Sqft $292
MLS Listing ID 1998870
Style Ranch-1 Story,Shared Wall/Half duplex,55 and over
Bedrooms 2
Full Baths 2
Half Baths 1
Condo Fees $175
Year Built 2016
Annual Tax Amount $5,450
Tax Year 2024
Property Sub-Type Ranch-1 Story,Shared Wall/Half duplex,55 and over
Property Description
Low Condo Fee – Only $175/Month! Immaculate, well built, 2 bed, 2 bath condo for 55+ in a peaceful Cross Plains cul-de-sac. Backs to middle school playground, grass fields & prairie walking trails—minimal noise, rare evening use, creating sense of space and security. Spacious great room features vaulted ceilings, gas fireplace, and modern finishes. The primary suite includes dual vanities & a comfort-height toilet/bidet. Enjoy outdoor living on the screened porch with ceiling fan or the large paver patio—ideal for grilling and relaxing. Kitchen offers newer stainless appliances and generous storage. Laundry area with utility sink is just off the kitchen. The 2-car garage has a sealed floor and dog wash. The unfinished lower level allows for plenty of storage or additional finishable space.
Location
State WI
County Dane
Area Cross Plains - V
Zoning G1
Direction Hwy 14 toward Cross Plains. Rt on W Brewery Rd. Rt on Church St. Rt on N Military Rd. Lt on Glacier Creek Way. Lt on Berdella Ct. Condo on Rt.
Rooms
Main Level Bedrooms 1
Kitchen Breakfast bar,Range/Oven,Refrigerator,Dishwasher,Microwave,Disposal
Interior
Interior Features Wood or sim. wood floors,Walk-in closet(s),Great room,Vaulted ceiling,Water softener included,Cable/Satellite Available,At Least 1 tub,Split bedrooms,Internet - DSL
Heating Forced air,Central air
Cooling Forced air,Central air
Fireplaces Number Gas,1 fireplace
Inclusions Refrigerator, Dishwasher, Microwave, Oven/Stove, Kitchen Stools, TV Mount
Exterior
Exterior Feature Private Entry,Patio,Cul de Sac
Parking Features 2 car Garage,Attached,Opener inc
Amenities Available Common Green Space
Building
Water Municipal water,Municipal sewer
Structure Type Vinyl,Brick
Schools
Elementary Schools Park
Middle Schools Glacier Creek
High Schools Middleton
School District Middleton-Cross Plains
Others
SqFt Source Builder
Energy Description Natural gas
Pets Allowed Cats OK,Dogs OK,Pets-Number Limit,Dog Size Limit,Breed Restrictions