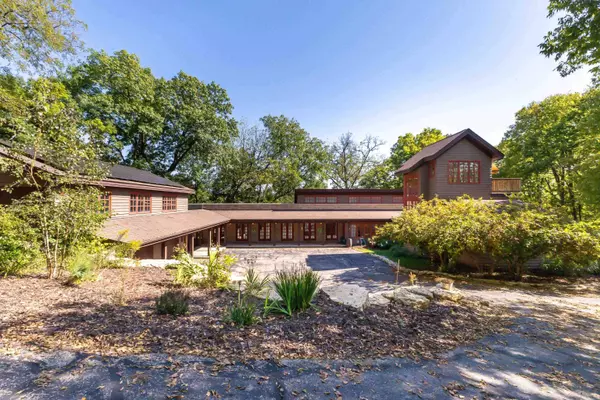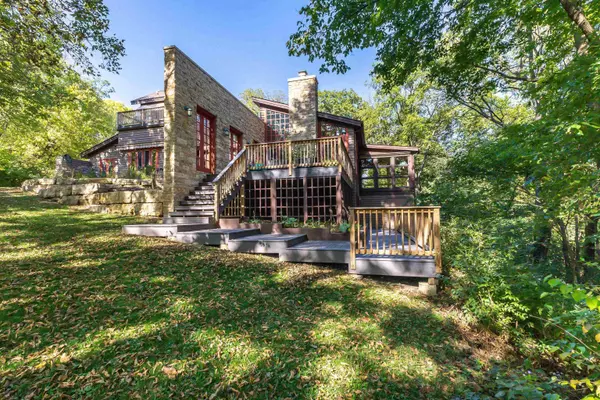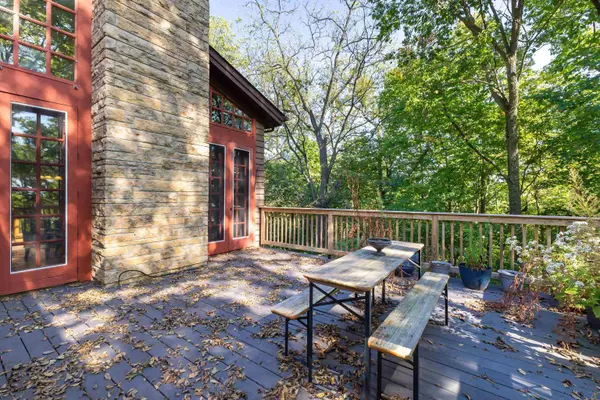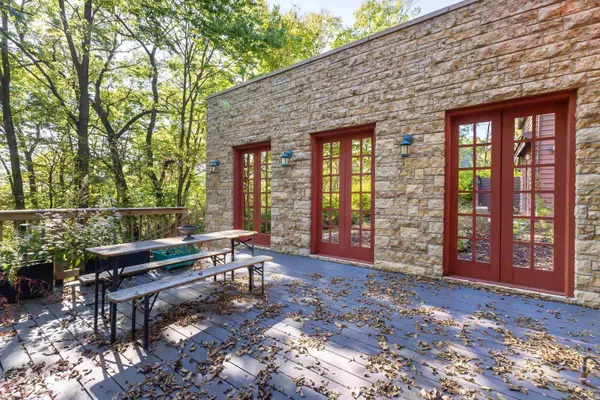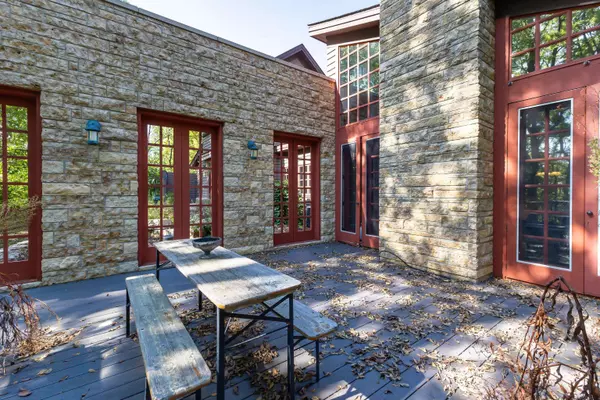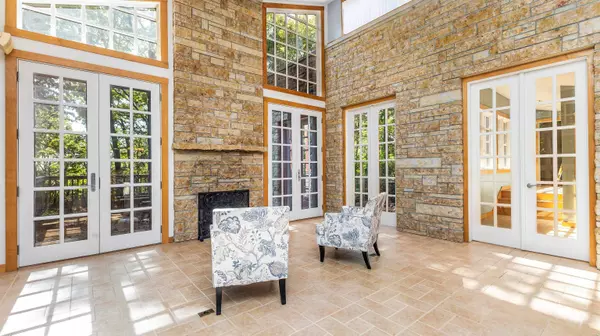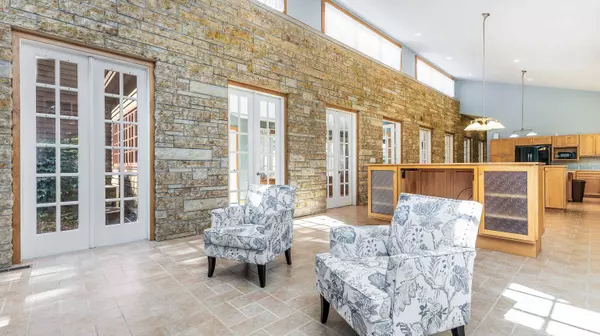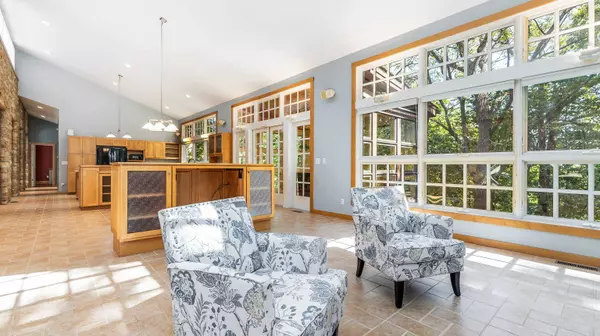
GALLERY
PROPERTY DETAIL
Key Details
Property Type Single Family Home
Sub Type House
Listing Status Pending
Purchase Type For Sale
Square Footage 3, 529 sqft
Price per Sqft $131
Subdivision Il
MLS Listing ID 202506067
Style Ranch
Bedrooms 3
Full Baths 3
HOA Fees $1, 360/ann
Annual Tax Amount $10,102
Tax Year 2025
Lot Size 2.100 Acres
Property Sub-Type House
Location
State IL
Area Galena Territory
Rooms
Family Room Yes
Basement Full
Primary Bedroom Level Main
Dining Room Yes
Building
Sewer Septic
Water City/Community
Interior
Interior Features Bar-Wet, Ceiling Fan(s), Ceiling-Vaults/Cathedral, Countertop-Solid Surface, Walk-In Closet
Hot Water Natural Gas
Heating Forced Air, Radiant, Natural Gas
Cooling Central Air
Fireplaces Number 2
Fireplaces Type Gas
Exterior
Exterior Feature Cedar
Parking Features Asphalt
Garage Spaces 5.0
Roof Type Shingle
Schools
Elementary Schools River Ridge
Middle Schools River Ridge
High Schools River Ridge
School District River Ridge
Others
Ownership Fee Simple
SIMILAR HOMES FOR SALE
Check for similar Single Family Homes at price around $464,000 in Galena,IL

Pending
$289,000
272 Blackhawk Trace, Galena, IL 61036
Listed by ANDY KLEMMT of CHOICE REALTY3 Beds 3 Baths 2,300 SqFt
Pending
$365,000
229 Council Fire Circle, Galena, IL 61036
Listed by DAMON HEIM of COLDWELL BANKER NETWORK REALTY3 Beds 3.5 Baths 2,520 SqFt
Pending
$419,500
397 W Wachter Road, Galena, IL 61036
Listed by DAVID BISENIUS of COLDWELL BANKER NETWORK REALTY4 Beds 3.5 Baths 3,580 SqFt
CONTACT


