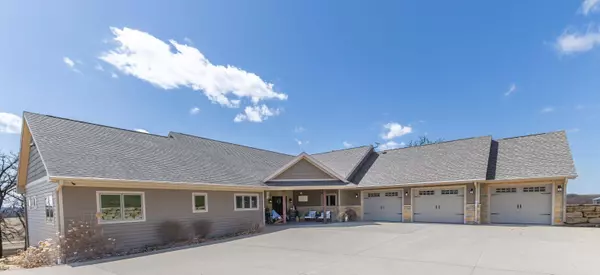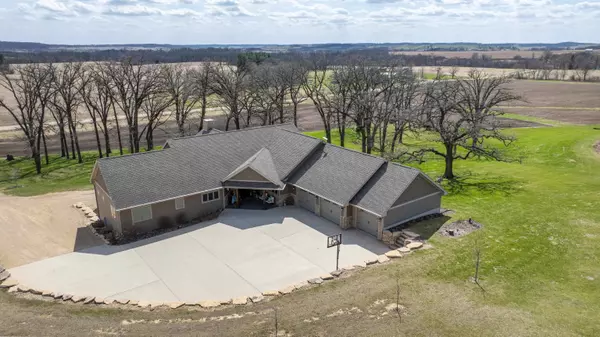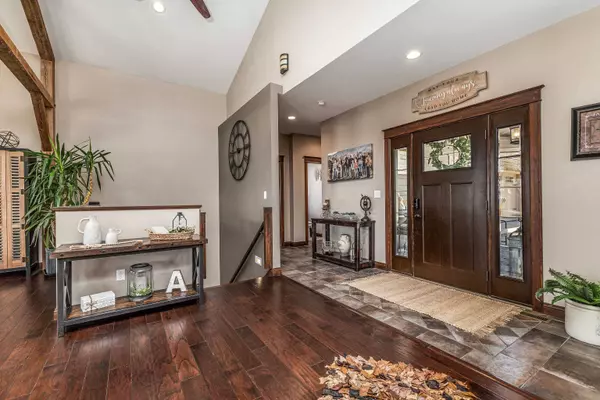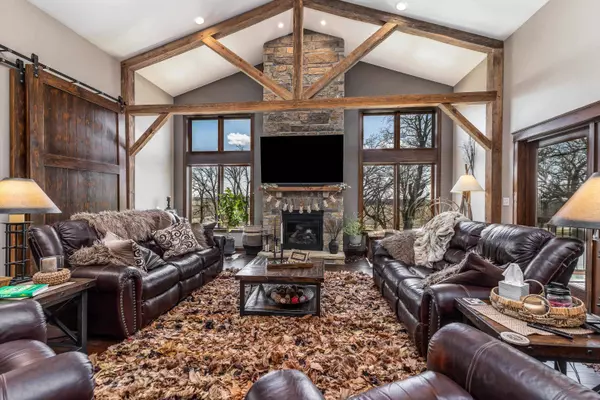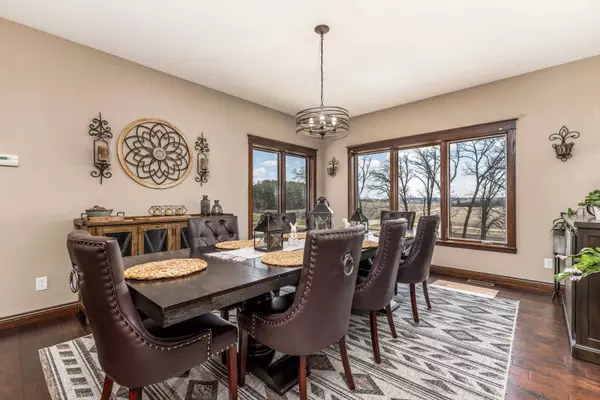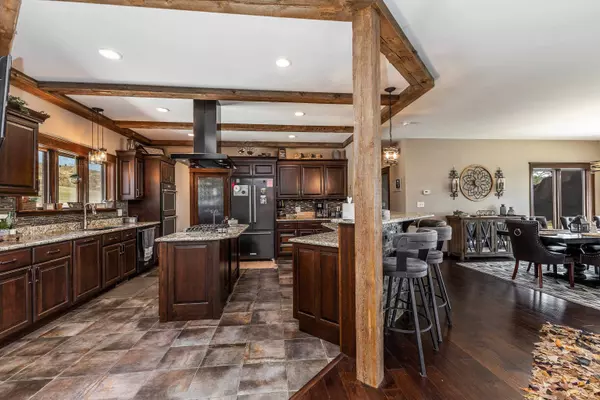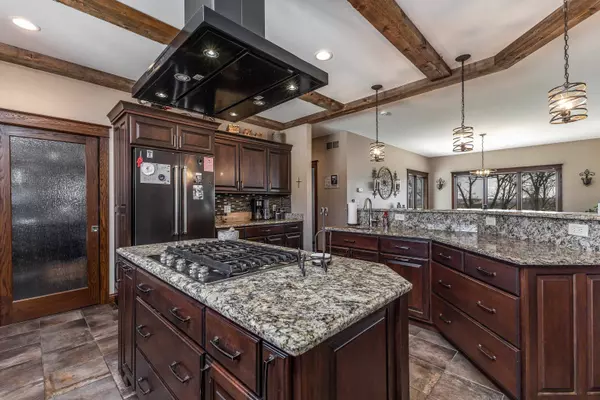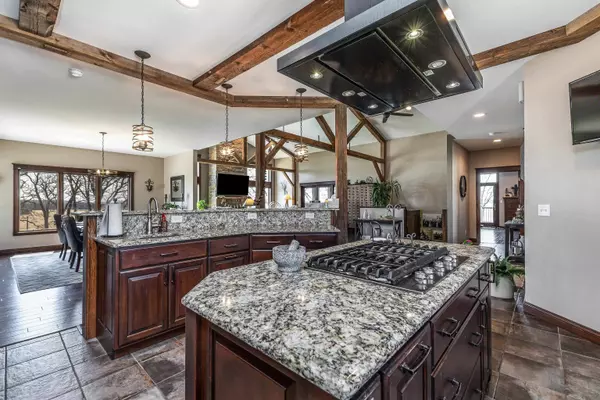
GALLERY
PROPERTY DETAIL
Key Details
Property Type Single Family Home
Sub Type 1 story
Listing Status Active
Purchase Type For Sale
Square Footage 4, 266 sqft
Price per Sqft $169
MLS Listing ID 1998088
Style Ranch
Bedrooms 5
Full Baths 3
Half Baths 1
Year Built 2016
Annual Tax Amount $13,103
Tax Year 2023
Lot Size 5.010 Acres
Acres 5.01
Property Sub-Type 1 story
Location
State IL
County Jo Daviess
Area Illinois
Zoning Res
Direction From Highway 20 turn onto S Curtiss Rd
Rooms
Basement Full, Finished
Bedroom 2 20x17
Bedroom 3 12x12
Bedroom 4 14x14
Bedroom 5 14x14
Kitchen Pantry, Kitchen Island, Range/Oven, Refrigerator, Dishwasher, Microwave, Disposal
Building
Lot Description Wooded
Water Well
Structure Type Vinyl,Brick,Stone
Interior
Interior Features Walk-in closet(s), Vaulted ceiling, Washer, Dryer, Wet bar
Heating Forced air, Central air
Cooling Forced air, Central air
Fireplaces Number Wood, 2 fireplaces
Inclusions Disposal, dishwasher, dryer, microwave, refrigerator, stove/cooktop, washer, LP Gas tank
Exterior
Exterior Feature Patio
Parking Features Attached, 4+ car
Garage Spaces 4.0
Schools
Elementary Schools Call School District
Middle Schools Call School District
High Schools Call School District
School District Unknown
Others
SqFt Source Assessor
Energy Description Liquid propane
SIMILAR HOMES FOR SALE
Check for similar Single Family Homes at price around $725,000 in Stockton,IL
CONTACT


