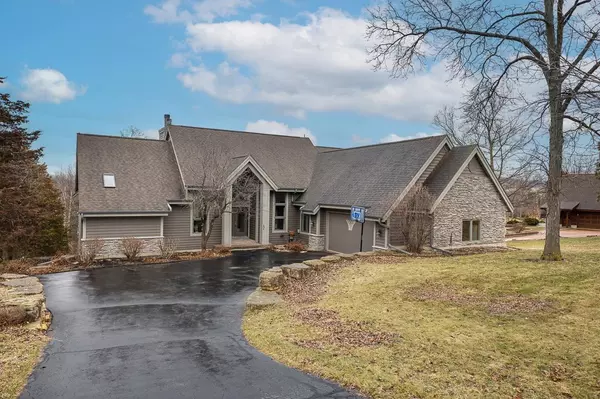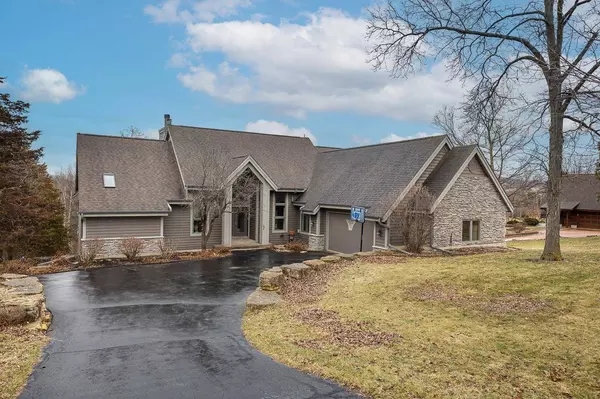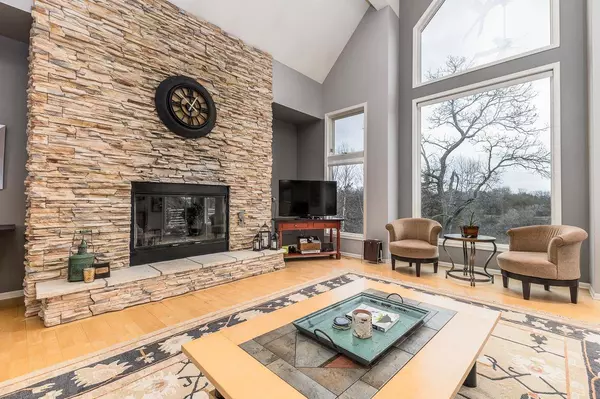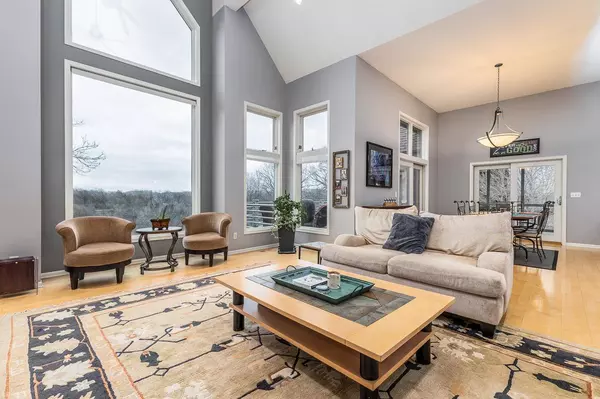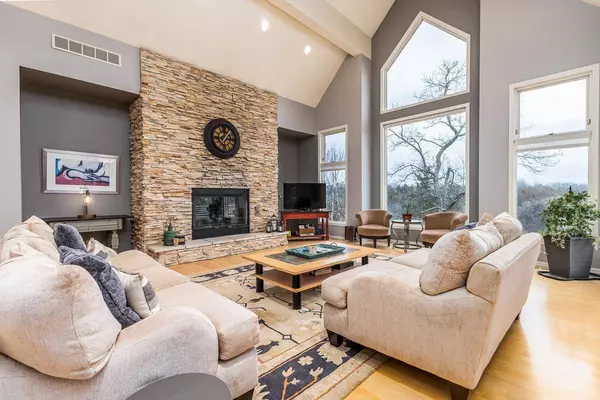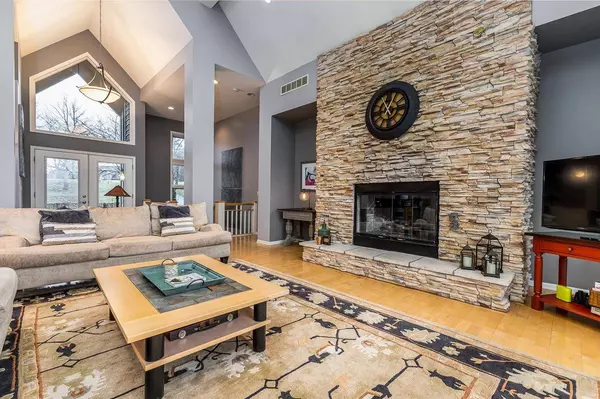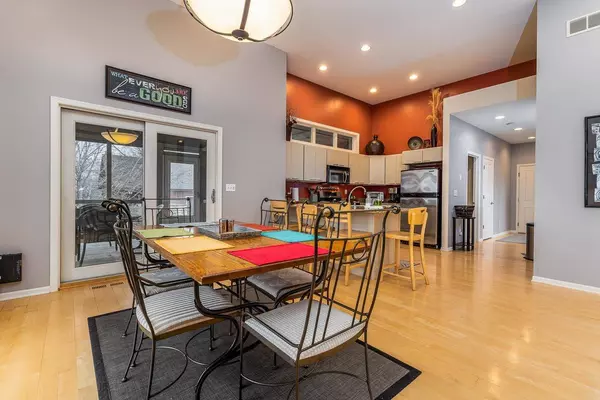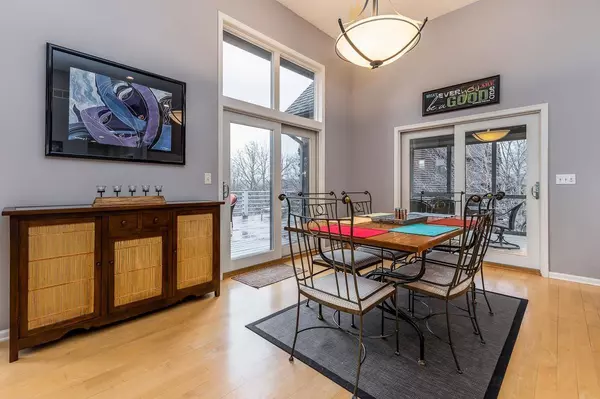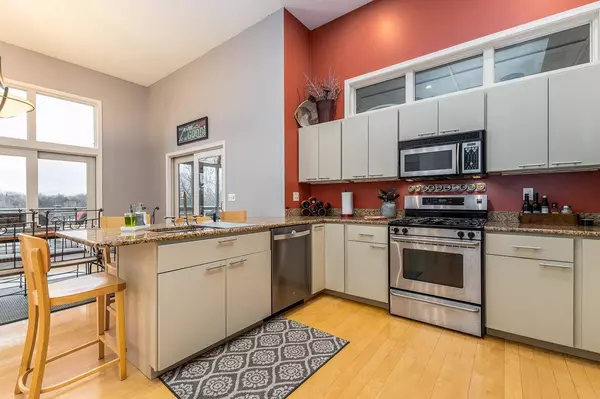Perched above Lake Galena, this stunning contemporary home combines cedar and stone accents to create a visually captivating masterpiece with LAKE VIEWS. Step into the dramatic entry foyer, where you'll be greeted by an abundance of natural light in the light-filled great room. Vaulted ceilings and a floor-to-ceiling stone fireplace with a wall of windows frames the incredible scenery, allowing nature's beauty to take center stage. Flowing seamlessly from the great room is an open dining area, perfect for hosting memorable gatherings. Sliding glass doors open to an expansive rear deck and a screened porch, providing effortless access to the outdoors. The large kitchen boasts an eat-at bar, granite counters, and stainless steel appliances. The main level of this exceptional home is anchored by a spacious master suite, where vaulted ceilings and stunning views create an atmosphere of serenity. With its own access to the rear deck, the master suite blurs the lines between indoor and outdoor living. A walk-in closet offers ample storage space, while the private bath is a sanctuary of relaxation, featuring a double vanity, whirlpool tub, water closet, and a generously-sized walk-in tile surround shower with dual heads. The main level also features a beautifully appointed guest bedroom with its own access to the screened porch, providing privacy and comfort. The walk-out lower level offers radiant in-floor heat throughout, ensuring comfort in every season. Here, you'll find a large family room adorned with a second stone surround fireplace, creating a cozy ambiance for gatherings. A guest suite with a tray ceiling showcases captivating lake views and a private bath with a double vanity. Additionally, two guest bedrooms and another full bath provide ample space for family and friends. A two-car attached garage offers storage for vehicles and additional belongings, while the asphalt drive with a limestone retaining wall adds to the overall appeal of the property. This contemporary home presents a lifestyle of unparalleled beauty and tranquility in The Galena Territory.
More


