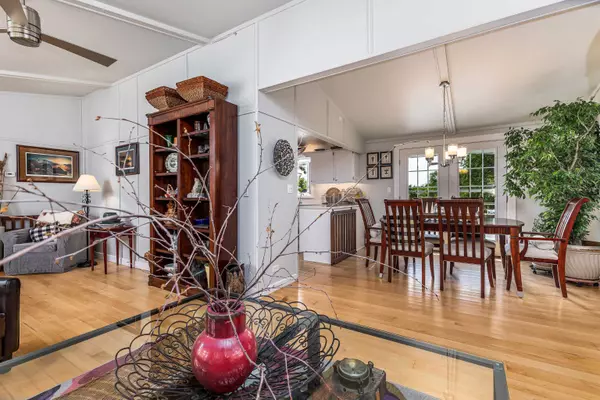
GALLERY
PROPERTY DETAIL
Key Details
Sold Price $246,0007.2%
Property Type Single Family Home
Sub Type House
Listing Status Sold
Purchase Type For Sale
Square Footage 2, 064 sqft
Price per Sqft $119
Subdivision Il
MLS Listing ID 202403286
Sold Date 09/25/24
Style Bi-Level
Bedrooms 4
Full Baths 1
Half Baths 1
HOA Fees $109/ann
Annual Tax Amount $4,241
Tax Year 2023
Lot Size 1.090 Acres
Property Sub-Type House
Location
State IL
County Jo Daviess County
Area Apple Canyon La
Rooms
Family Room Yes
Basement Partial
Primary Bedroom Level Upper
Dining Room Yes
Building
Sewer Septic
Water City/Community
Interior
Interior Features Ceiling Fans/Remotes, Radon Mitigation Active
Hot Water Electric
Heating Propane
Cooling Central Air
Fireplaces Number 1
Fireplaces Type Wood
Exterior
Exterior Feature Cedar
Parking Features Gravel, None
Roof Type Shingle
Schools
Elementary Schools Stockton
Middle Schools Stockton
High Schools Stockton
School District Stockton
Others
Ownership Fee Simple
CONTACT









