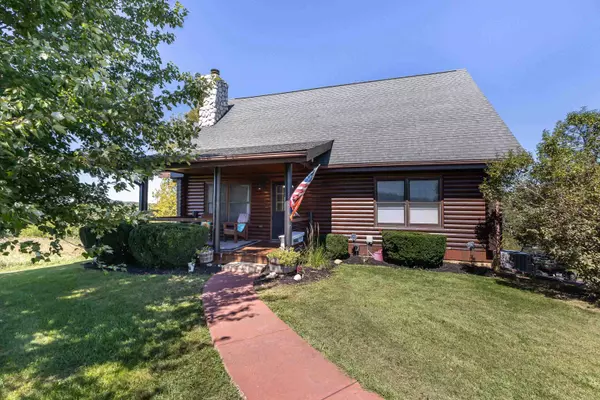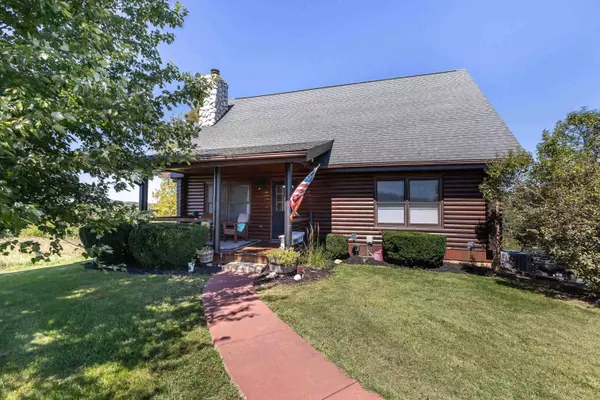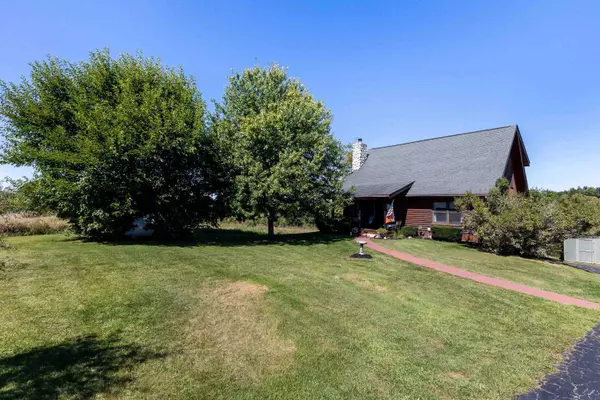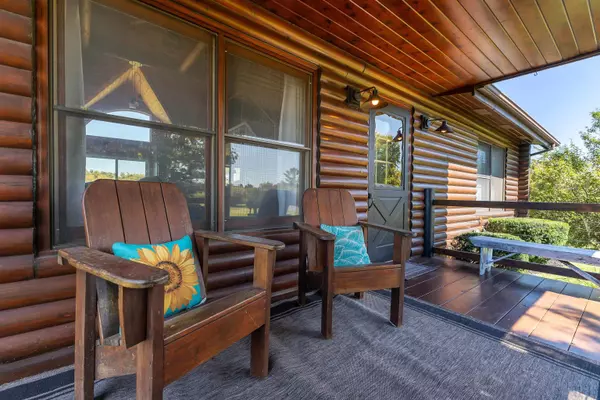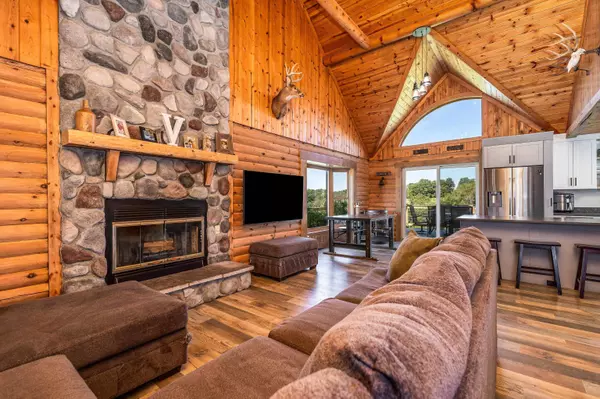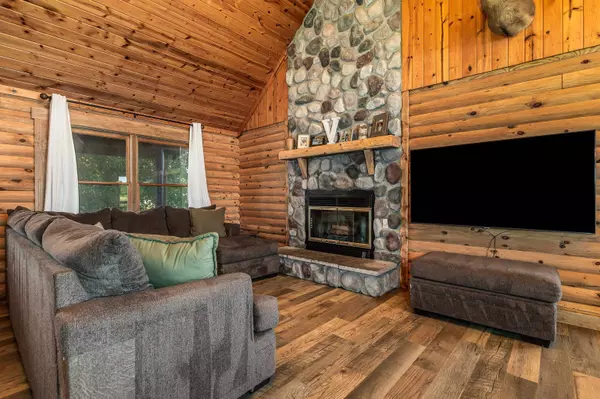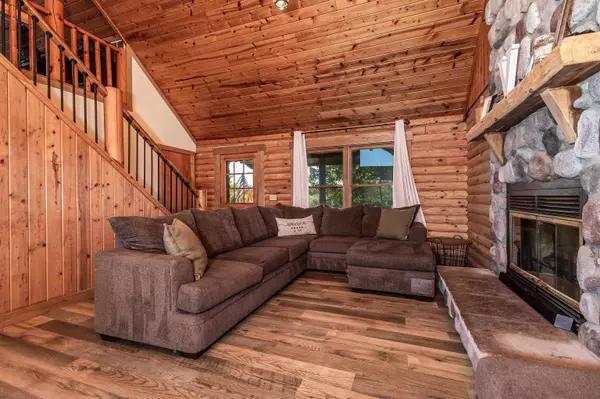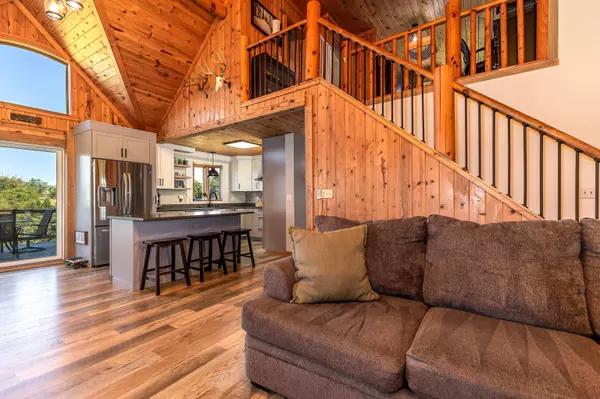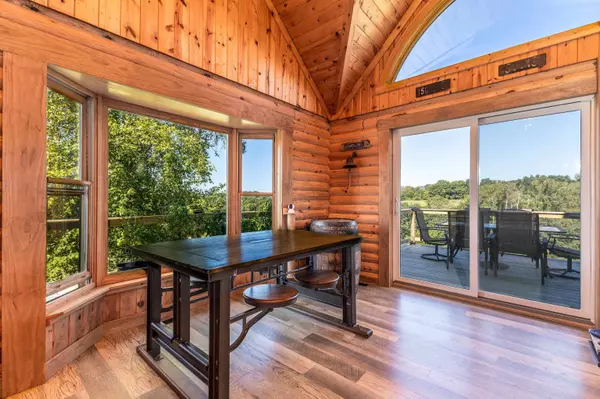
GALLERY
PROPERTY DETAIL
Key Details
Sold Price $292,000
Property Type Single Family Home
Sub Type House
Listing Status Sold
Purchase Type For Sale
Square Footage 1, 804 sqft
Price per Sqft $161
Subdivision Il
MLS Listing ID 202404965
Sold Date 11/08/24
Style Log Home
Bedrooms 3
Full Baths 3
HOA Fees $109/ann
Annual Tax Amount $5,202
Tax Year 23
Lot Size 0.390 Acres
Property Sub-Type House
Location
State IL
County Jo Daviess County
Area Apple Canyon La
Rooms
Family Room No
Basement Partial
Primary Bedroom Level Main
Dining Room Yes
Building
Sewer Septic
Water City/Community
Interior
Interior Features Ceiling Fans/Remotes, Ceiling-Vaults/Cathedral, Ceiling-Wood Decorative
Hot Water Electric
Heating Propane
Cooling Central Air
Fireplaces Number 1
Fireplaces Type Wood
Exterior
Exterior Feature Log
Parking Features Asphalt
Garage Spaces 1.0
Roof Type Shingle
Schools
Elementary Schools Stockton
Middle Schools Stockton
High Schools Stockton
School District Stockton
Others
Ownership Fee Simple
SIMILAR HOMES FOR SALE
Check for similar Single Family Homes at price around $292,000 in Apple River,IL

Pending
$359,000
12A6 Grant Court APPLE CANYON lAKE, Apple River, IL 61001
Listed by JACQUELINE DEBES of RE/MAX PRIME PROPERTIES4 Beds 3 Baths 2,533 SqFt
Pending
$394,500
14A23 Marina View Drive, Apple River, IL 61001
Listed by Michelle Bass of DC Rise Real Estate4 Beds 3 Baths 2,729 SqFt
Active
$399,750
1A49 Blackhawk Lane, Apple River, IL 61001
Listed by WESLEY COCAGNE of COLDWELL BANKER NETWORK REALTY5 Beds 3 Baths 3,107 SqFt
CONTACT

